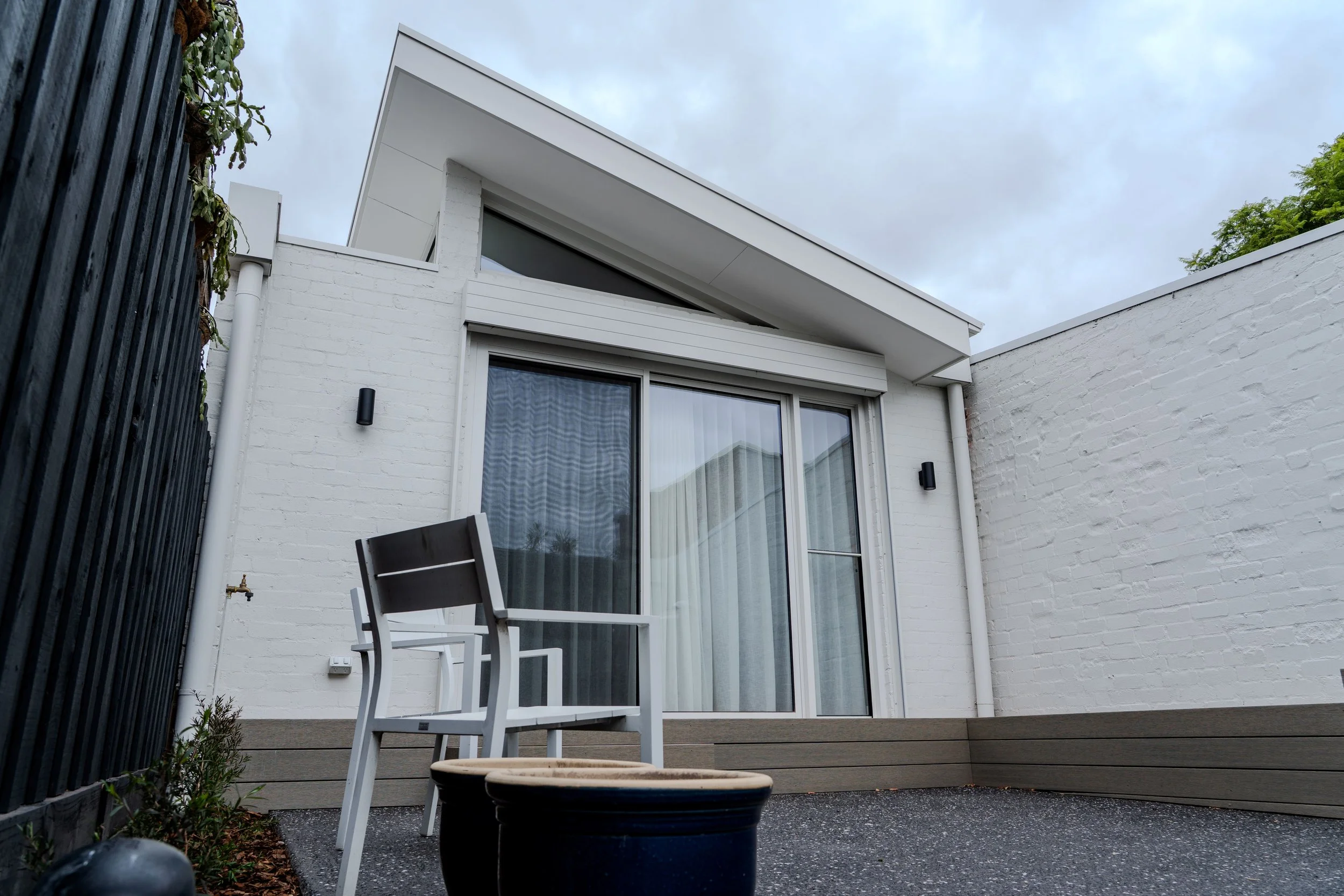
In Carlton North, a heritage home underwent a modern transformation. This complete renovation breathes new life into a historic dwelling, with a stunning extension that contrasts beautifully with the original structure.
The open-plan living, dining, and kitchen area glows with natural light, thanks to high-line windows and raked ceilings, while premium cabinetry adds a touch of luxury. Skylights brighten the revitalized hallway and bathroom, where modern fixtures and exquisite tiling create a serene retreat. New engineered floorboards flow seamlessly, bridging old and new with timeless elegance.
Built to the boundary for maximum space, this project navigated the challenges of a heritage site—propping aged walls and reinforcing foundations—with unwavering precision. Our trusted team of skilled trades, guided by meticulous engineering, delivered fine craftsmanship in every detail, from demolition to the smallest architectural flourish. We’re proud to unveil a home that balances bold contrast with cohesive beauty, crafted for modern living while honoring its Carlton North roots. A huge thank you to our talented associates who helped bring this vision to life—see below for the team behind the build.
















