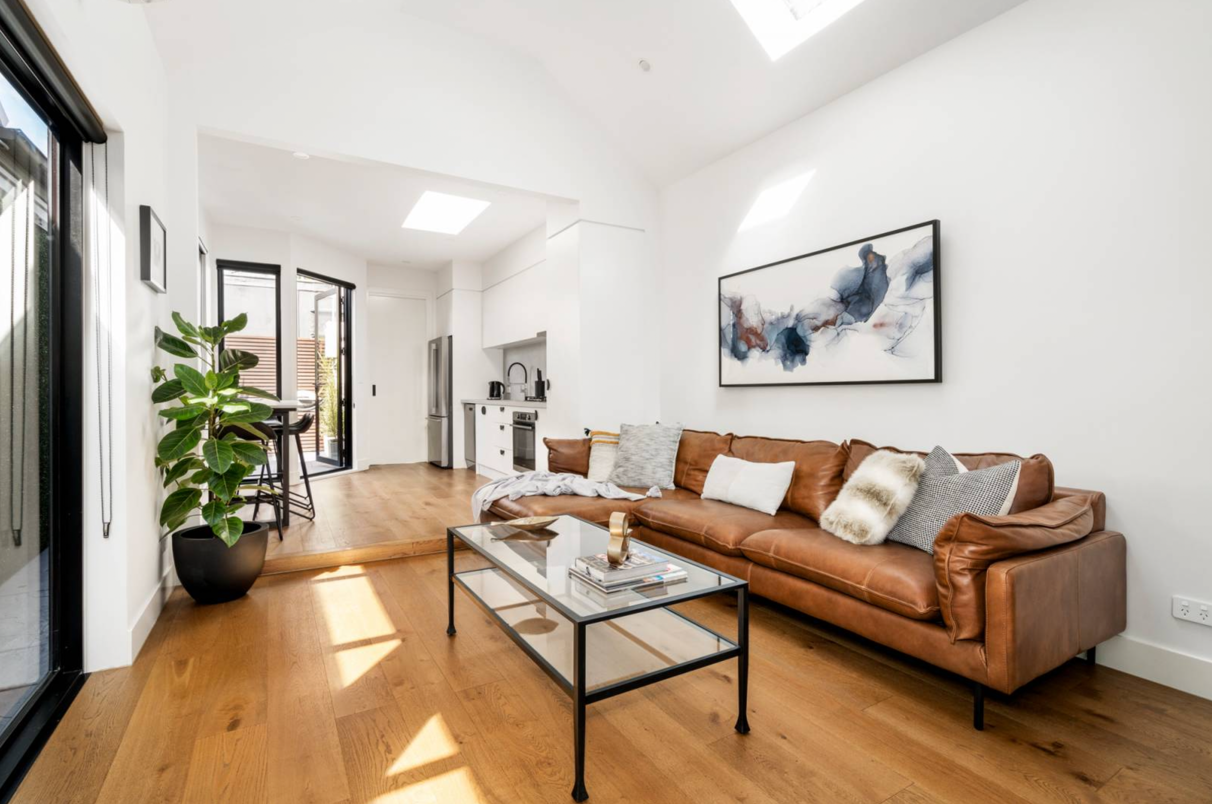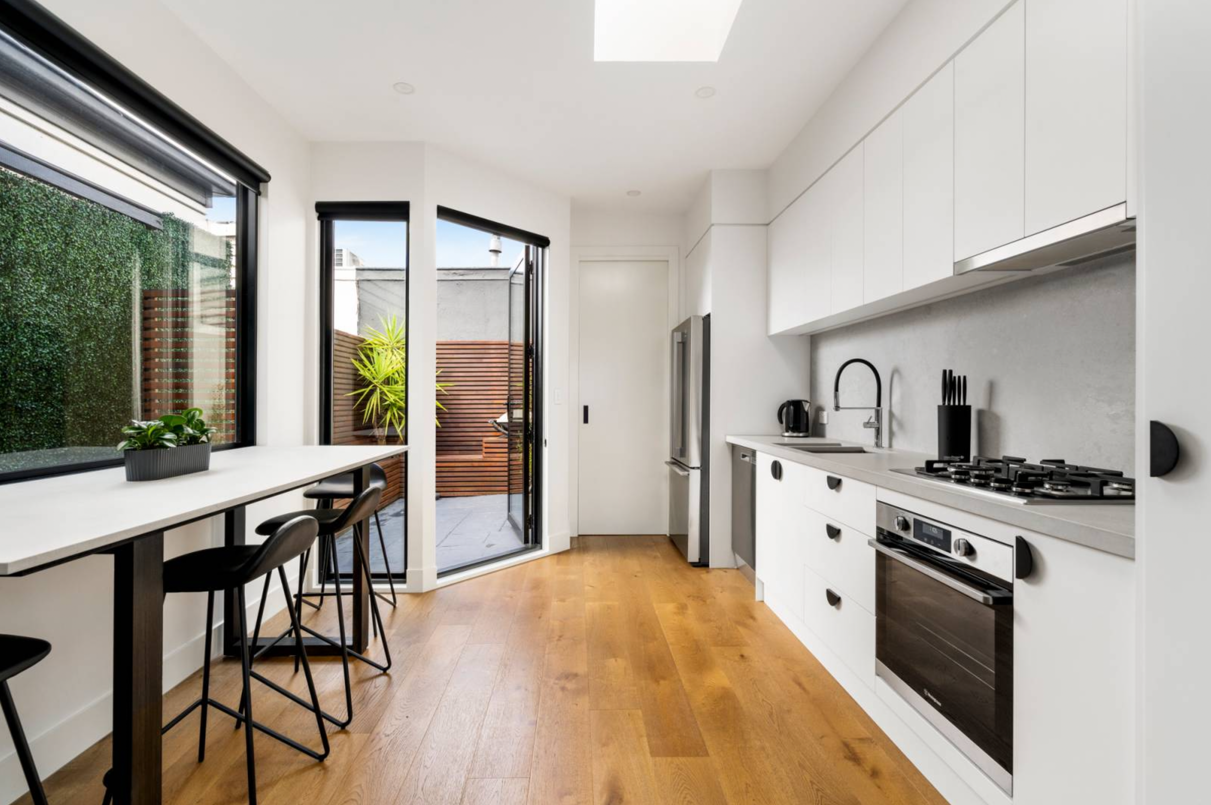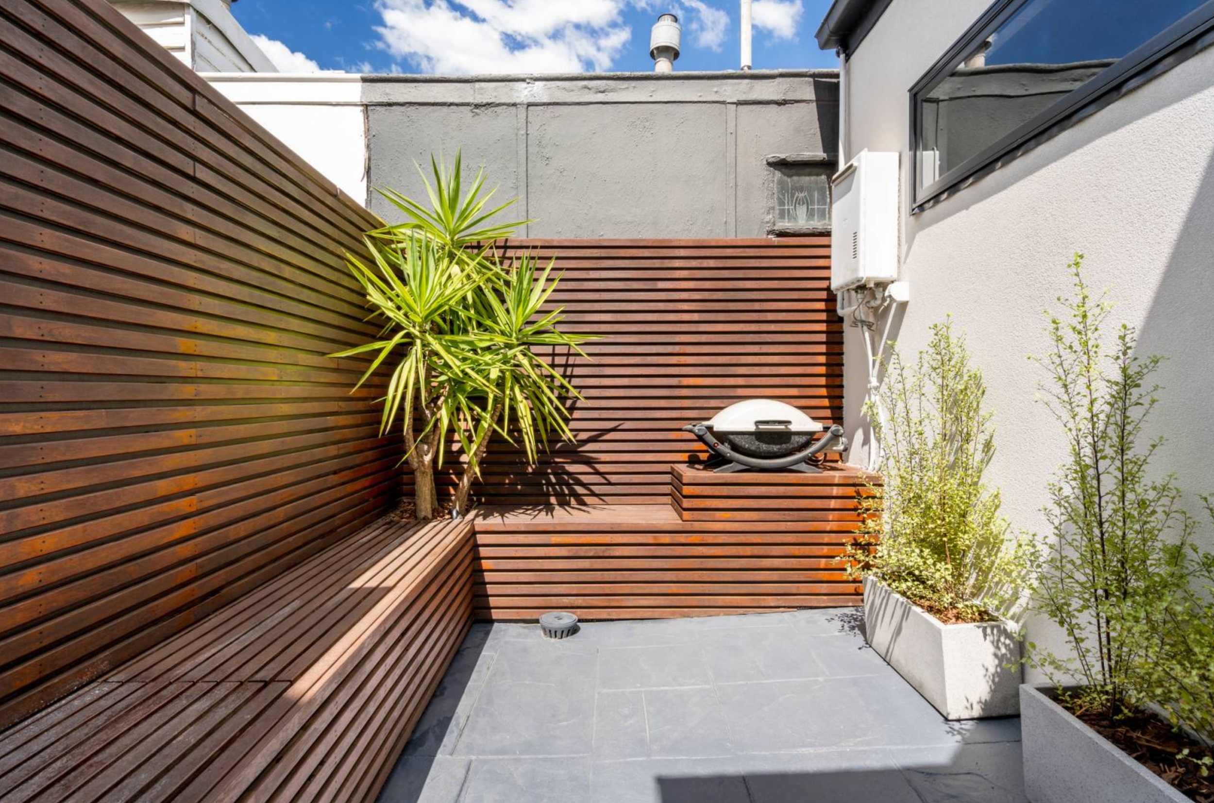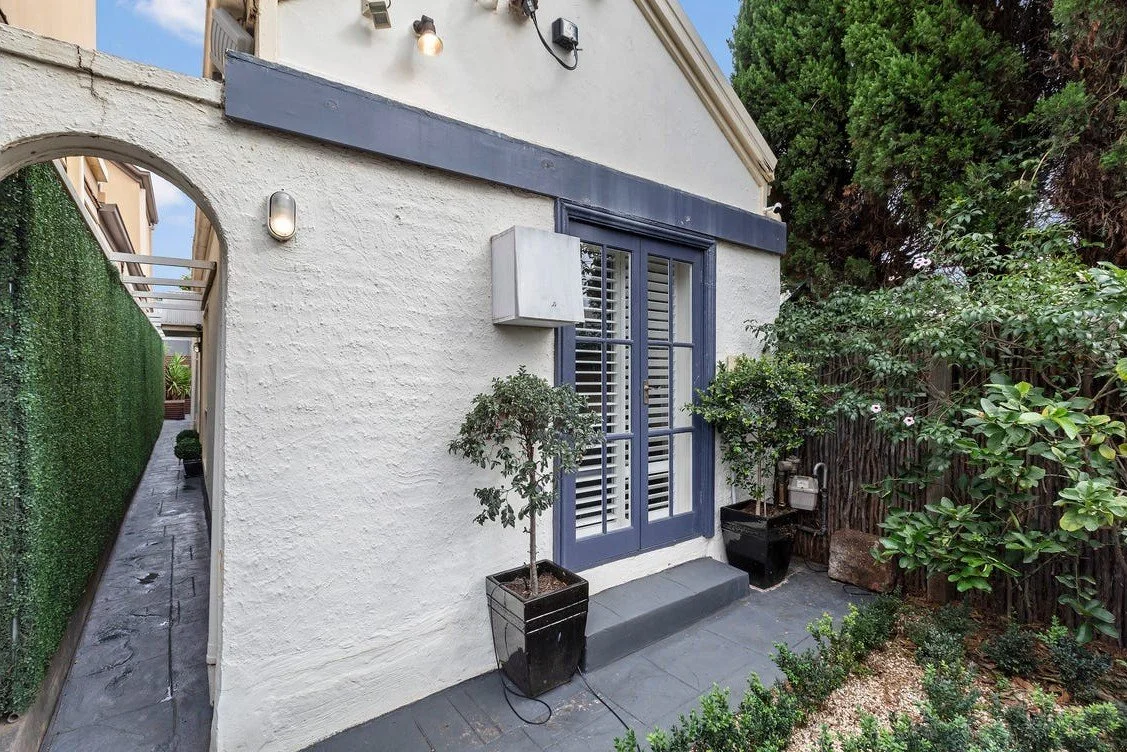
This stunning contemporary home at Pakington Place showcases modern urban living at its finest. The thoughtfully designed residence features an open-plan layout that seamlessly integrates the kitchen, dining, and living areas, creating a sense of spaciousness and flow. The interior is characterized by clean lines, warm timber flooring, and a sophisticated neutral palette that allows natural light to flood through expansive windows and skylights. The sleek white kitchen boasts premium finishes and modern appliances, while the living spaces are enhanced by carefully curated furnishings and contemporary artwork that create an inviting atmosphere.
The home includes well-appointed bedrooms that offer peaceful retreats with direct access to private outdoor spaces. Each bedroom features large windows that frame verdant garden views, creating a seamless connection between indoor and outdoor living. The master suite opens onto a charming courtyard area, while the luxurious bathroom showcases premium marble-look tiles, modern fixtures, and clever storage solutions including integrated laundry facilities. The attention to detail is evident in every room, from the quality finishes to the thoughtful placement of lighting and built-in storage.
The outdoor spaces have been designed as natural extensions of the interior, featuring multiple private courtyards and entertaining areas. The front courtyard provides an intimate setting with established plantings and decorative paving, while the rear outdoor space includes timber screening for privacy and a built-in barbecue area perfect for entertaining. The street frontage presents a striking contemporary facade with clean render walls and charcoal timber screening, creating strong kerb appeal while maintaining privacy. This project demonstrates our commitment to creating homes that balance modern design with practical functionality and seamless indoor-outdoor living.
















