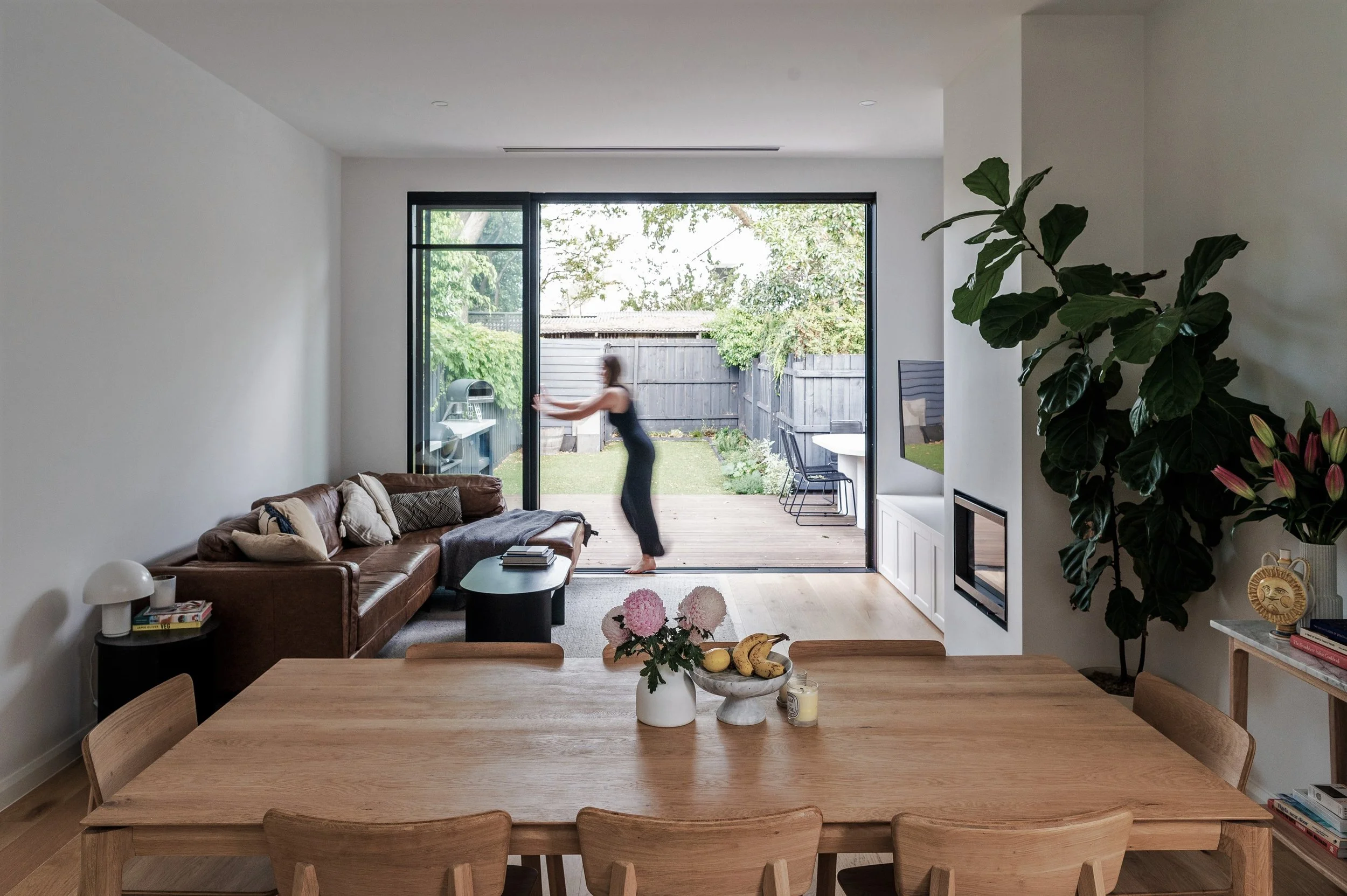
This stunning Prahran residence showcases contemporary design at its finest, featuring a seamless integration of luxury materials and modern functionality. The heart of the home centers around an expansive open-plan living area that flows effortlessly from kitchen to dining to lounge, enhanced by floor-to-ceiling windows that flood the space with natural light and provide beautiful garden views. The kitchen stands as a masterpiece of design, featuring crisp white cabinetry that extends to the ceiling, complemented by striking Calacatta marble countertops and a matching splashback that creates visual continuity throughout the space. Warm timber flooring and a rich leather sectional sofa add warmth and texture, while the sleek fireplace serves as an elegant focal point.
The attention to detail extends throughout the home, particularly evident in the sophisticated bathroom design that mirrors the kitchen's aesthetic with its clean lines and premium finishes. Twin vessel sinks with brushed gold fixtures sit atop the same luxurious marble countertops, while custom white cabinetry maximizes storage without compromising style. The freestanding bathtub creates a spa-like atmosphere, enhanced by carefully curated styling and natural light from strategically placed windows. This Prahran project exemplifies our commitment to creating homes that balance contemporary elegance with everyday livability, delivering spaces that are both visually striking and functionally superior for modern family living.






