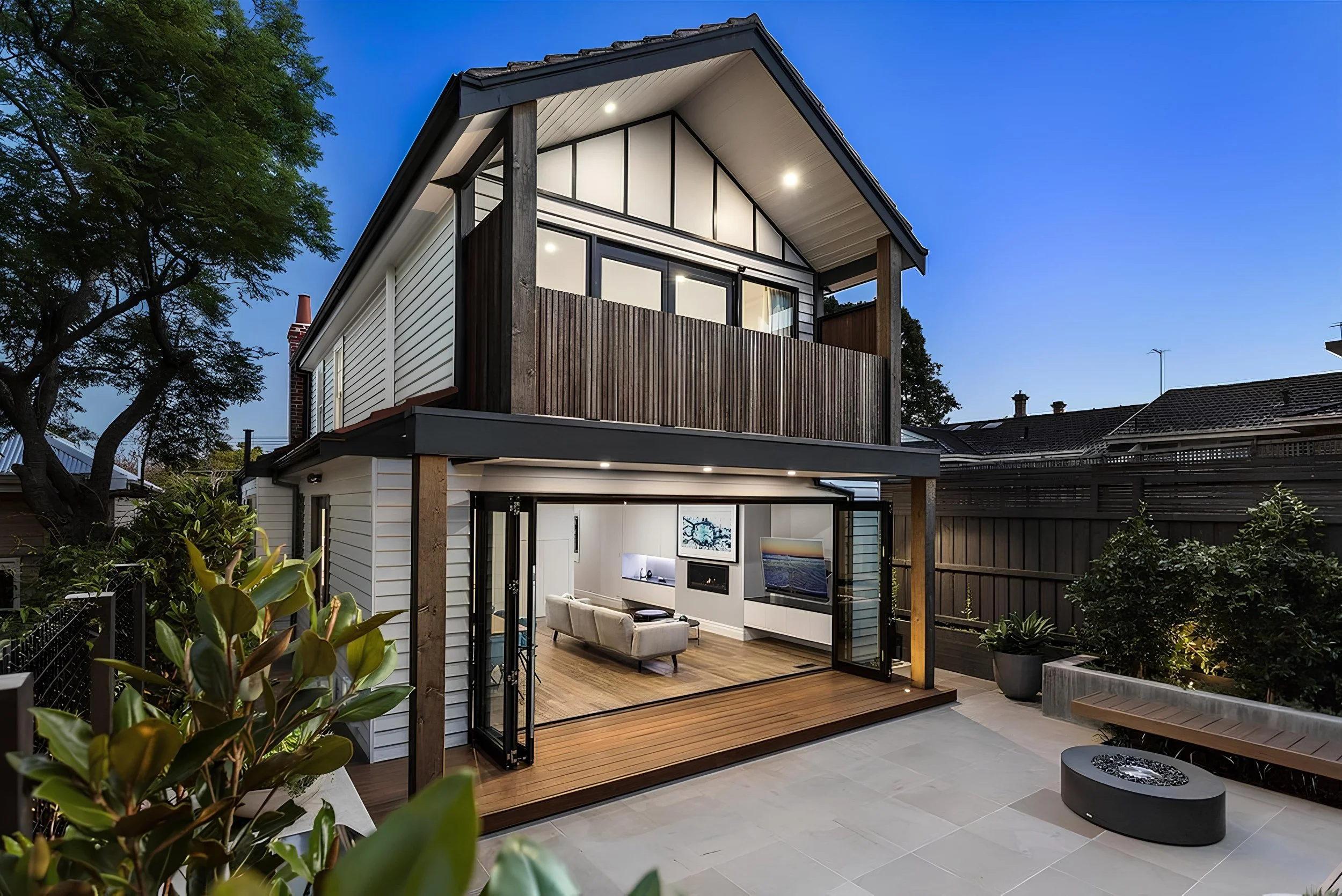
This stunning Glen Iris home in Leopold showcases our commitment to contemporary design excellence and seamless indoor-outdoor living. The thoughtfully designed residence features a sophisticated blend of materials including weatherboard cladding, natural timber screening, and sleek black window frames that create striking visual contrast against the clean lines of the architecture. The open-plan living areas feature soaring ceilings, premium timber flooring, and expansive bi-fold doors that completely open to blur the boundaries between interior and exterior spaces, while flooding the home with natural light and creating effortless flow to the beautifully landscaped outdoor entertaining area with its custom fire feature.
The modern kitchen boasts sleek white cabinetry, marble-look stone benchtops, and high-end appliances, while the living spaces are thoughtfully designed with integrated fireplace features and carefully curated built-in storage solutions that maximize both functionality and visual appeal. Throughout the home, we've maintained a sophisticated neutral palette with striking accent colors, including vibrant teal dining chairs and artwork that add personality to the refined aesthetic. The master suite provides a tranquil retreat with plantation shutters and luxurious finishes, while the ensuite bathroom features a stunning freestanding bathtub, marble-look wall tiles, and contemporary fixtures that create a spa-like atmosphere. Every detail has been carefully considered, from the custom joinery and ambient lighting to the seamless integration of indoor and outdoor spaces, resulting in a home that perfectly balances modern luxury with comfortable family living.






